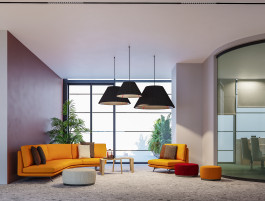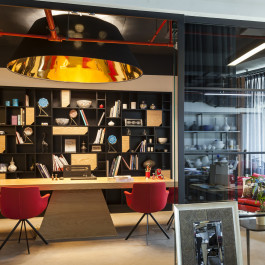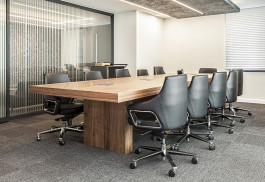Dolu Toys

RECEPTION

EXTERIOR
OPEN OFFICES
It is one of the projects that excited us from the very first moment. The fact that we have built the houses of our client, both himself and his two sons before, actually made the project adaptation easier. However, we approached this project with a more corporate design perception apart from their private lives. Apart from their own particular tastes, we have taken into account more general acceptances.
RECREATION ROOM
CORRIDORS
WAITING AREA


MANAGER ROOM
PHONE BOOTH
GREEN OFFICE


CONFERENCE ROOM
TYPE
WORKING SPACE
LOCATION
ERGENE
LOT
4000 M2
YEAR
2021
With the idea that being a Toy Factory should be an entertaining place, we discussed for a long time the idea of a design that would not reduce its corporate weight, which is brought about by the fact that this structure is also a production and management structure. Ultimately, it was a design process in which the corporate perception was a little more dominant in line with the approval of the customer, but there were small childish loopholes in between. The large amorphous tears we created on the ceiling of the reception area created a different welcome area in the entrance area. Again, the open ceilings and bold color choices we use in office spaces have brought the simple but dynamic effect we prefer on the facade to the interior.
Similar Projects
Dolu Toys

RECEPTION

It is one of the projects that excited us from the very first moment. The fact that we have built the houses of our client, both himself and his two sons before, actually made the project adaptation easier. However, we approached this project with a more corporate design perception apart from their private lives. Apart from their own particular tastes, we have taken into account more general acceptances.
OPEN OFFICES
RECREATION ROOM
CORRIDORS
WAITING AREA


TYPE
WORKING SPACE
LOCATION
ERGENE
LOT
4000 M2
YEAR
2021


Similar Projects

































