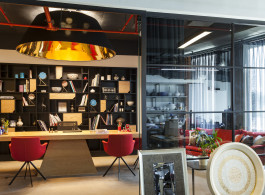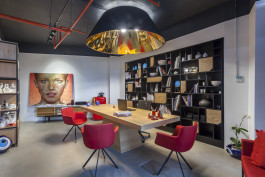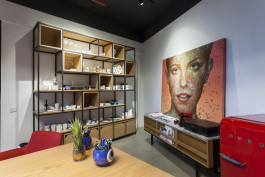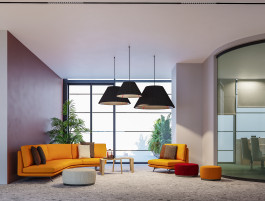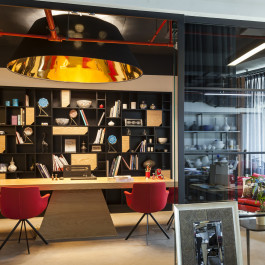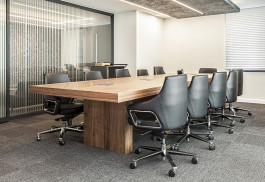Esma Dereboy Workshop
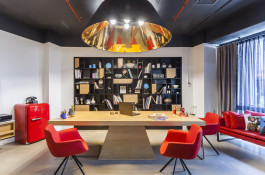
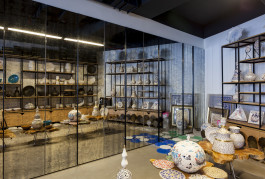
WORKING SPACES
The idea to design the design workplace was really exciting from the very first moment. It is a special pleasure for us that we designed both the first and the latest workplaces.
TYPE
WORKING SPACE
LOCATION
KARTAL
LOT
750 M2
YEAR
2019
After the first workplace of 180 m2 where manufacturing and management parts are intertwined, we thought of the second workshop of 750 m2 with the street concept consisting of shops. The entrance door consists of box profiles, arched profile windows inside, walls built with unplastered raw briquette blocks, street lamps on the top of the columns, lighting pipes on the surface and concrete floors with the idea of a completely raw and plain workshop. We even designed the graffiti used in the entrance as a part of that street effect...
Similar Projects
Esma Dereboy Workshop


The idea to design the design workplace was really exciting from the very first moment. It is a special pleasure for us that we designed both the first and the latest workplaces.
WORKING SPACES
TYPE
WORKING SPACE
LOCATION
KARTAL
LOT
750 M2
YEAR
2019

Similar Projects
