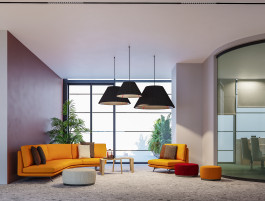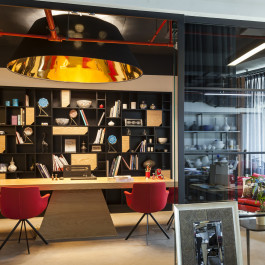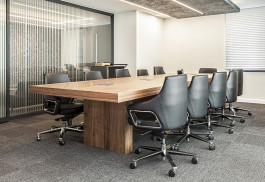Erçin House

ENTRANCE HALL

maın hall
The starting point of the design phase was that our client was moving here from a much larger house. That's why we used the space to the maximum extent, even the smallest area, without leaving an idle part.
bedroom
bedroom - bathroom
guest room - bathroom


penthouse
penthouse

penthouse bedroom
bedroom - bathroom


TYPE
LIVING SPACES
LOCATION
SUADİYE
LOT
255 M2
YEAR
2017
The staircase we positioned in the middle area was also the focal point of the space. On the one hand, we wanted to maintain the privacy between the two floors in accordance with the customer's preference while ensuring the relationship with the upper floor. At the same time, instead of hiding it, we revealed it even more with the mirror shell, which forms both the circular form and the outer part. And accepting the ladder as a ray point; the main character of the project was the WC, corridor and kitchen floors, as well as 76 pieces of marble flooring in different sizes covering a part of the living room floor. As always, it is simple and calm again..
Similar Projects
Erçin House

ENTRANCE HALL

The starting point of the design phase was that our client was moving here from a much larger house. That's why we used the space to the maximum extent, even the smallest area, without leaving an idle part.
maın hall
bedroom
bedroom - bathroom
guest room - bathroom





TYPE
LIVING SPACES
LOCATION
SUADİYE
LOT
255 M2
YEAR
2017
Similar Projects


























